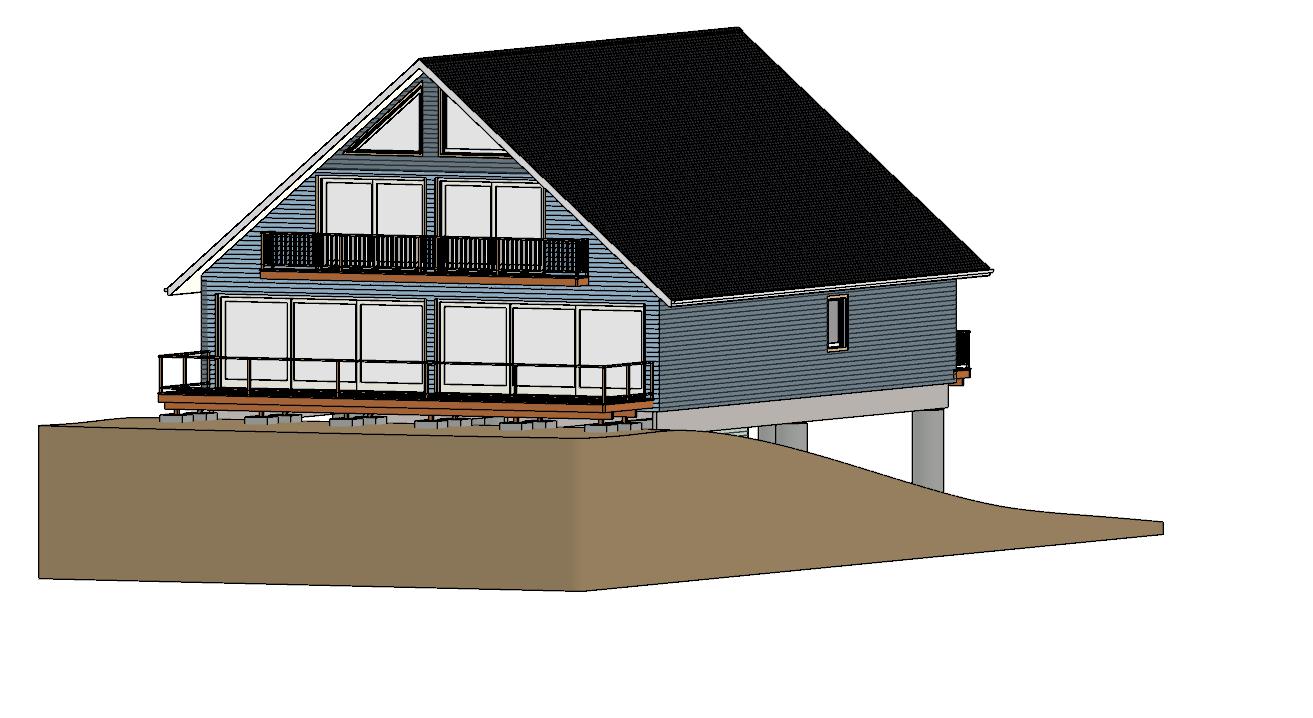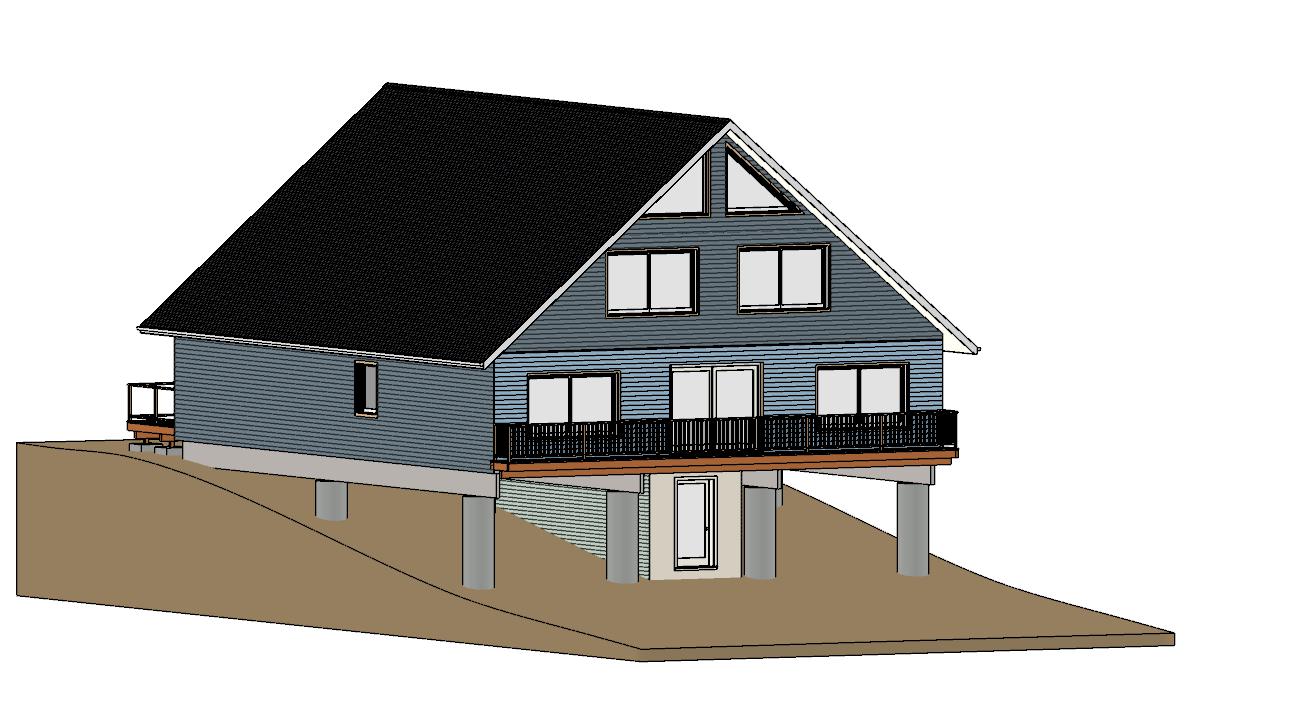The Bungalow - Initial Design

The design has been configured as a family house for current and future requirements. The site is a double width plot and a single dwelling is proposed. The replacement dwelling is configured as a single house with no provision in the design or construction to split the house.
The proposed house is single story with rooms in the roof space. The ridge roof has no bulky dormers roof windows that create the appearance of a two storey house with a flat roof.
The width of the house has been reduced from the existing building, unlike the majority of dwellings on the sea-side of Coast Road that are built up to the neighbour’s boundaries.
The new house has the south side aligned with the neighbouring proprieties in Coast Road, the north side is the same depth as the existing building, due to access required for an existing main drain.
The North and South elevation balconies are set within the roof overhang with the balconies providing access to the end elevations for future maintenance in this exposed location. The existing building has transparent windows on both side elevations.
The garage has been designed to match the house, provide a large roof space to install solar panels (mounting on the proposed house is too exposed for the panels), together with an upper storm resistant floor to install storage batteries and inverters to power the house, in a safe flood proof location. It will always be used as an integral part of the main house.
The final energy figure will be determined by the air tightness test, however the estimated energy figure is around EPC 95 without solar, the solar increasing this figure to EPC 120 (energy neutral = 100). This simple house proposal enables a design to minimize air leakage, maximize insulation, energy efficient (the proposed garage providing self-sufficient solar energy) and follows the recommendations of “Passive Houses” standards to minimise climate changes.
The ventilation filters in the heat recovery system should help reduce pollution particulates from the air, as highlighted in a report from the Royal College of Physicians, “Eastbourne is now one of the most dangerously polluted areas in Britain”.
The contingencies regarding potential flooding from sea are that the proposed house is to be built on columns as shown in the drawings, if the beach levels need raising in the future, then this design allows the house (with light steel framing) to be “jacked up” on its steel base as required.
Sadly the majority of properties on the sea-side of Coast Road are not permanently resided in. However their absent owners while improving their own properties at the inconvenience of permanent residents are objecting to permanent resident’s improvements. This comment from a non-resident owner “Allowing properties like this to be built would be detrimental to the general feel of holiday home ownership” sums up the objections.

Updated: Tuesday, December 18, 2018 14:38